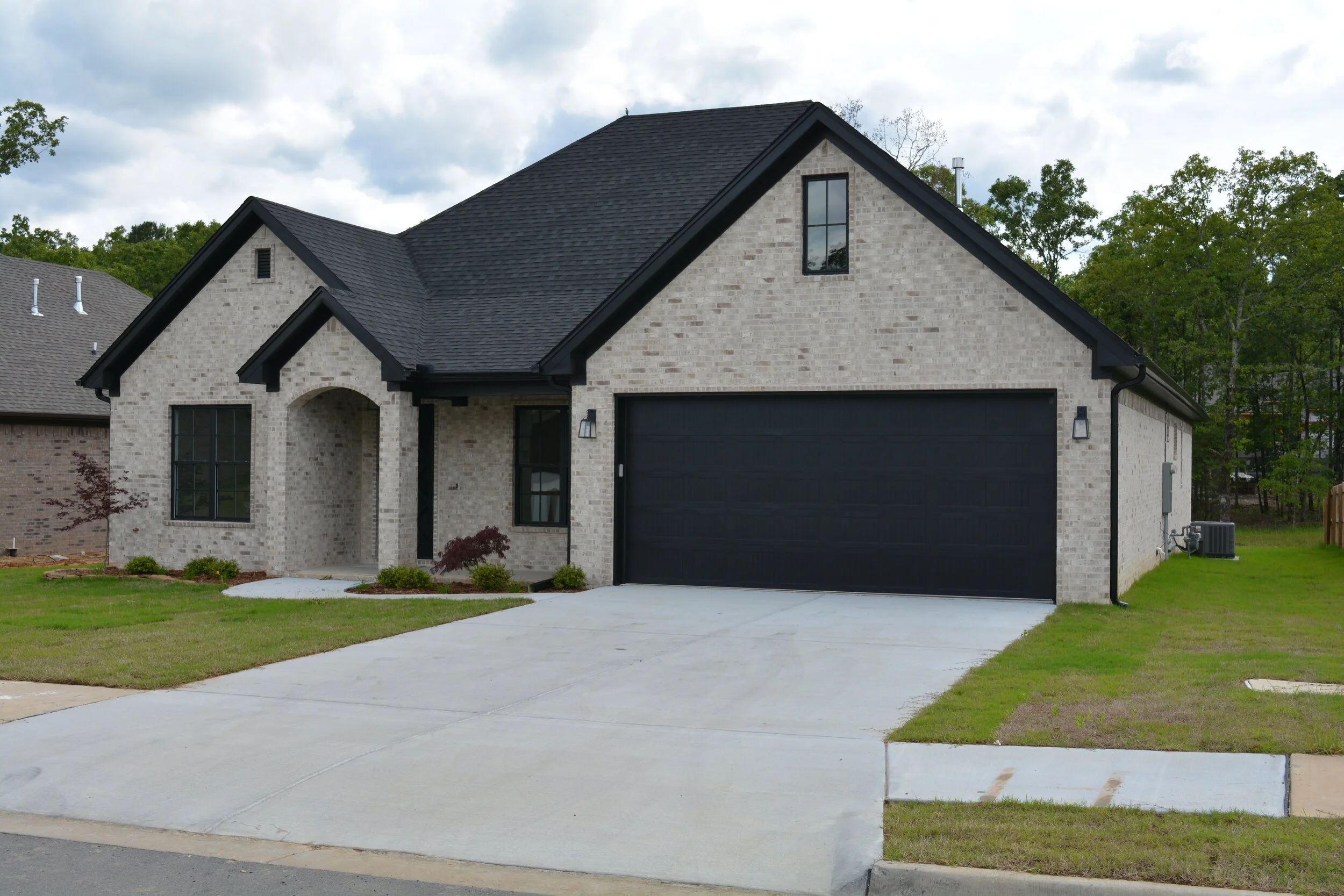This French Garden Home has an open, spacious layout.
The kitchen, which overlooks the dining and great rooms, has a very functional design and includes granite countertops. The gas cook-top features a beautiful wooden vented hood. While the island is the focal point of the kitchen, there is also a large eating area and a pantry.
The great room hosts a nice fireplace with tile to the ceiling and formal crown molding. The dining room is open to a view of the large covered patio.
The master bath offers a huge walk-in closet, a handicap smooth- level shower floor and a large double vanity. All ceilings are 10’ tall and doors are 8’ tall. This home offers our famous loop system! The master bedroom offers access to the closet then to the utility room and back out to the hallway and kitchen. Home also offers steps for attic storage.
The front of the home showcases an 8’ custom iron door. Three Bedrooms Two Baths 2,037 sq.ft. Heated and Cooled $272,900.00
Call Randy @ 501-351-5969 HomesByRandy.com
